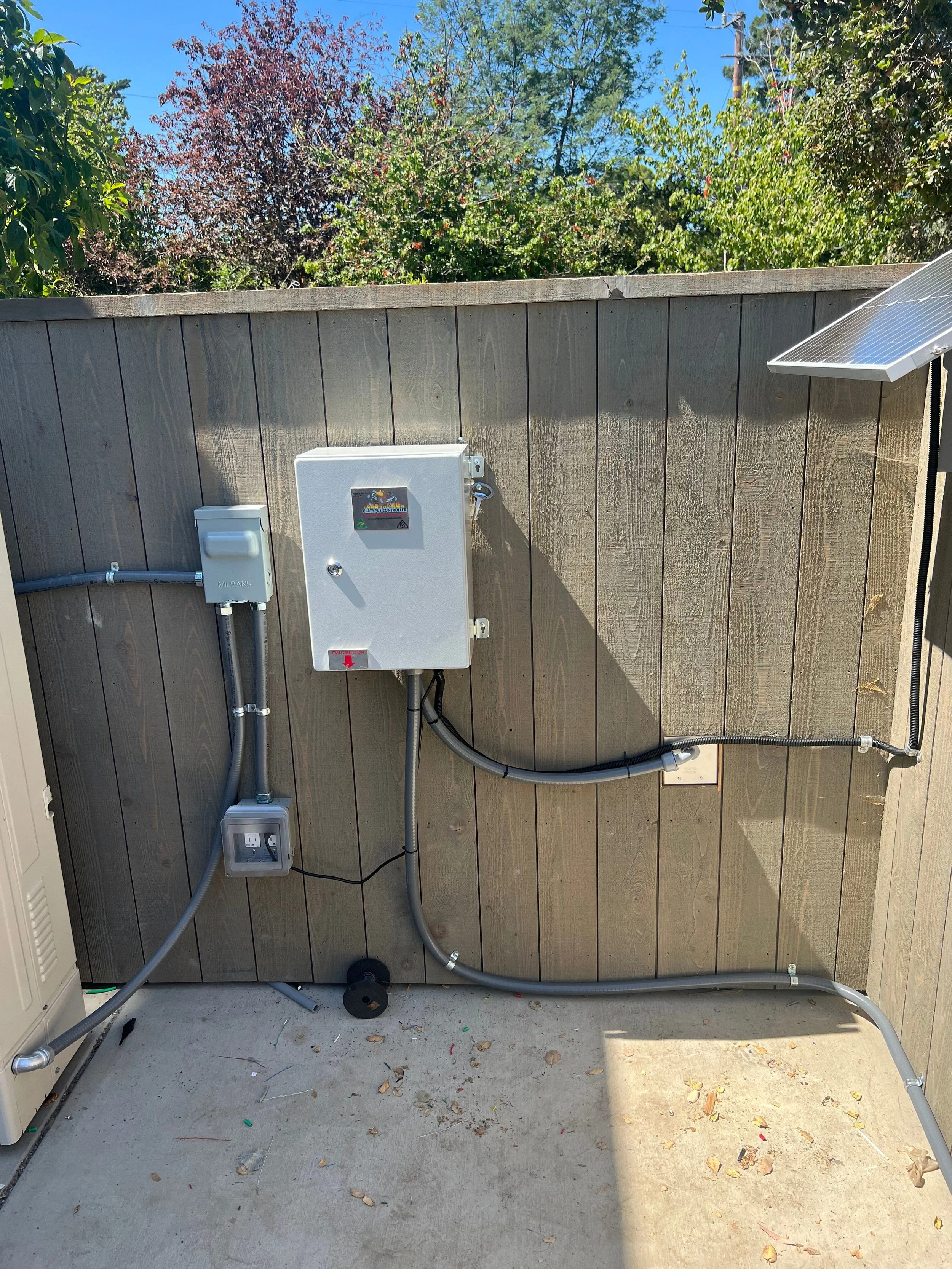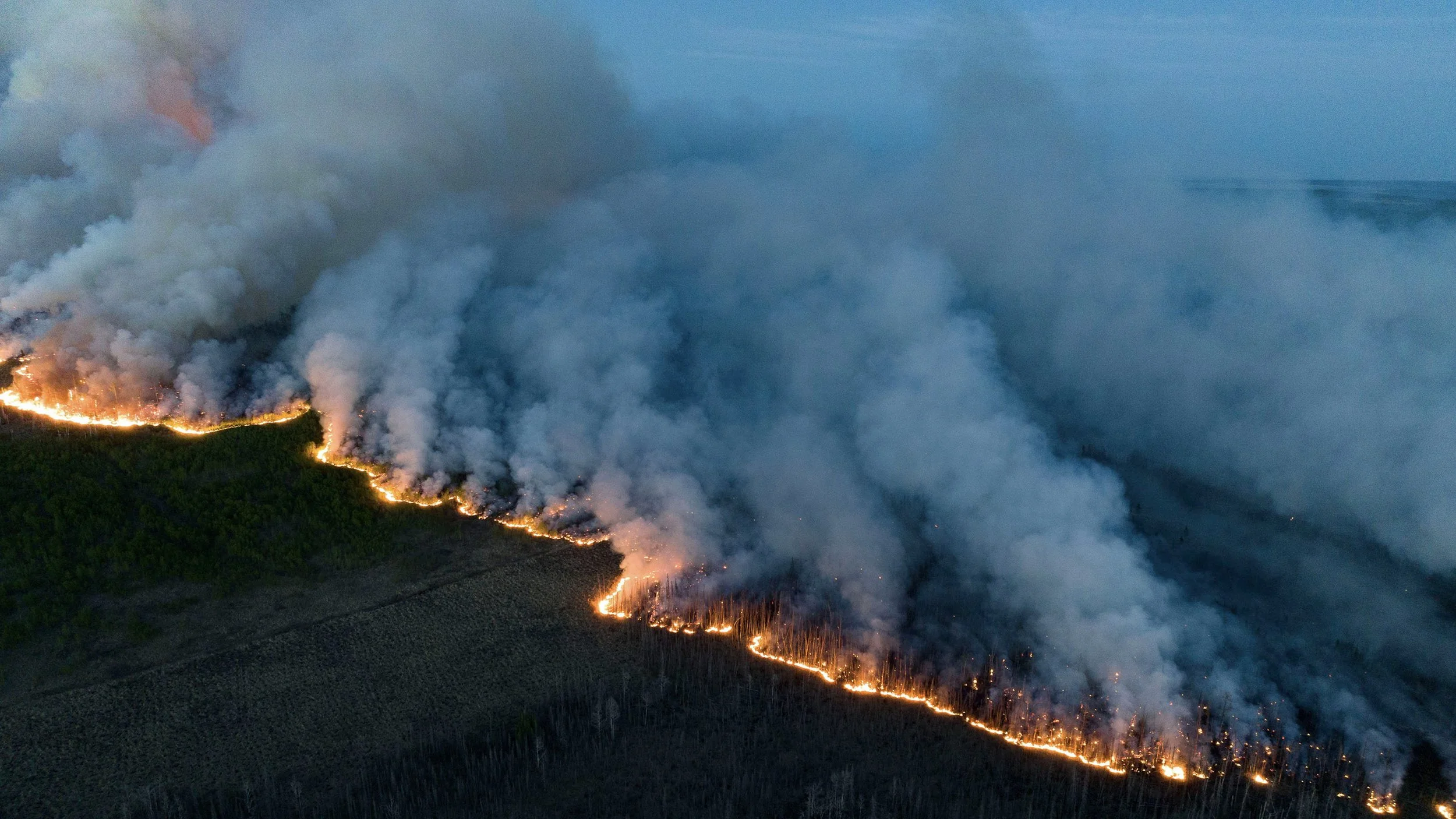
How It Works
Our Step by Step Process
-
Vegetation density around the home (trees/shrubs)
Typical wind exposure at the property
Proximity to railroad tracks
Road/driveway access for firefighters
Roof and siding materials
Home age and construction
Flammable surface areas (wood decks, patio furniture, sheds, etc.)
Occupancy type: full-time residence, vacation home, or rental
-
Water source: well or city water
Existing water storage (tanks/cisterns)
Feasibility of buried tanks
Supplemental power availability (solar, generator)
-
Roof square footage and pitch
Number of stories/levels
Anchor point selection
Snow-load considerations
-
Site measurements and photos
Submit to engineer/drafter for CAD drawings and plan set
Calculate required sprinkler head count
Determine total piping footage
(Optional) Paint piping to match home exterior
Select pump and control unit location
(Optional) Add supplemental power (solar/generator) for resilience
-
Pre-install walk-through & marking
Water source setup
Pump & power installation
Pipe & nozzle network
Control & sensor wiring
System pressure & flow testing
Homeowner orientation
Final inspection & sign-off
-
Pre-fire inspection
System updates
Monthly maintenance package
Semi-annual (seasonal) maintenance package

